How to lift a 300 lb schedule 80 pole yourself.
I woke one morning with the idea how to lift my long schedule 80 pole into its hole without help. Even with help it would almost be impossible. My dad, in his day, invented a wall lifter for house building. It has been leaning against the shed for 15 years. It worked effectively. Once I was able to erect the scaffolding around the partially raised pole, standing on the scaffolding, I could hand push the pole into the vertical position. If you are a small guy, having a friend would really help pushing it into the vertical position. Afterwards, with a length of strut, I could push the base of the pole into the center of the hole. Photos attached. Next I will install the rebar and then call a concrete truck.
I woke one morning with the idea how to lift my long schedule 80 pole into its hole without help. Even with help it would almost be impossible. My dad, in his day, invented a wall lifter for house building. It has been leaning against the shed for 15 years. It worked effectively. Once I was able to erect the scaffolding around the partially raised pole, standing on the scaffolding, I could hand push the pole into the vertical position. If you are a small guy, having a friend would really help pushing it into the vertical position. Afterwards, with a length of strut, I could push the base of the pole into the center of the hole. Photos attached. Next I will install the rebar and then call a concrete truck.
Attachments
-
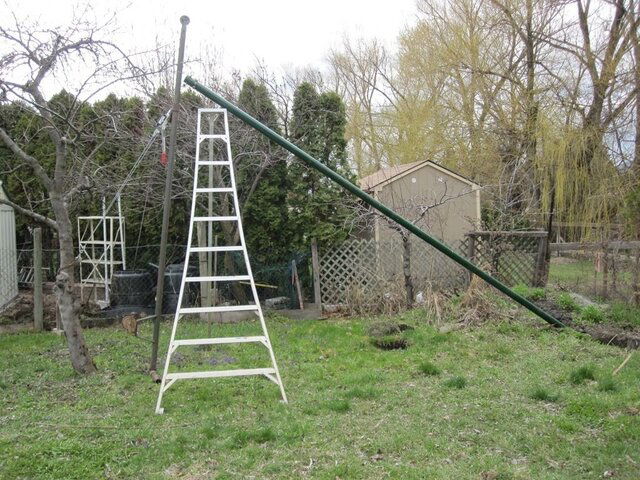 lifting 01small.jpg199.5 KB · Views: 1,468
lifting 01small.jpg199.5 KB · Views: 1,468 -
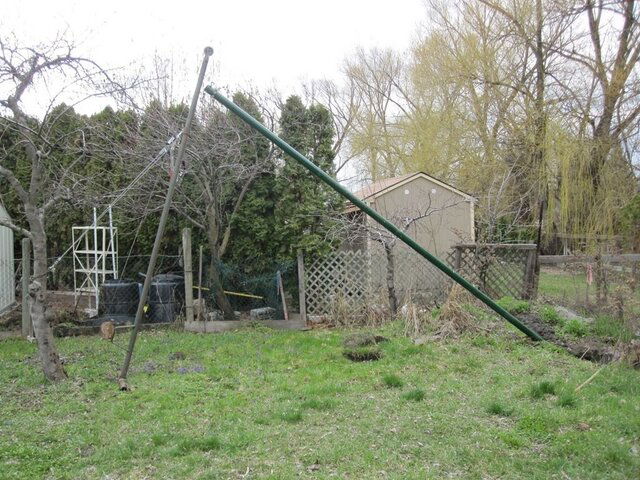 lifting 02small.jpg192 KB · Views: 1,381
lifting 02small.jpg192 KB · Views: 1,381 -
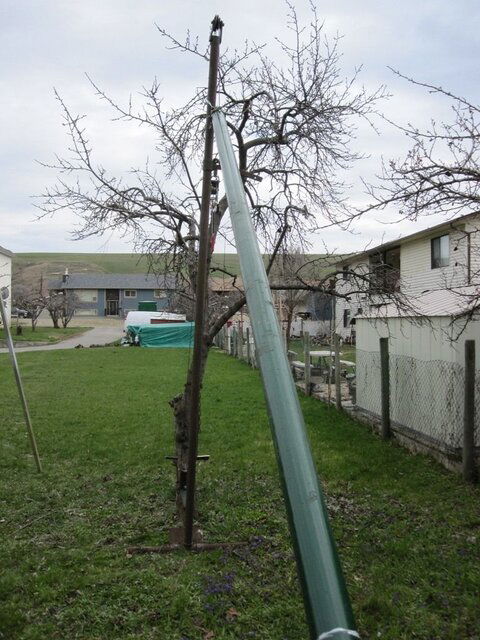 lifting 03small.jpg155.6 KB · Views: 1,576
lifting 03small.jpg155.6 KB · Views: 1,576 -
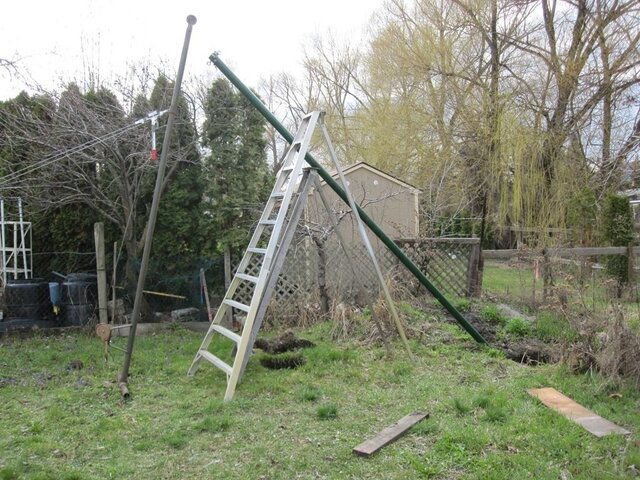 lifting 04small.jpg189.9 KB · Views: 1,347
lifting 04small.jpg189.9 KB · Views: 1,347 -
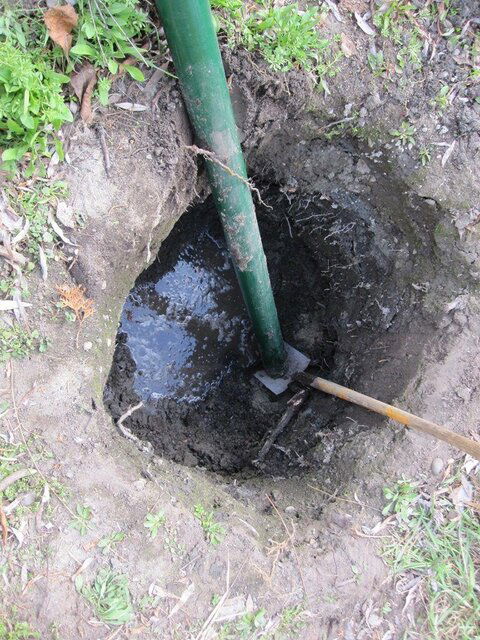 lifting 05small.jpg232.5 KB · Views: 1,234
lifting 05small.jpg232.5 KB · Views: 1,234 -
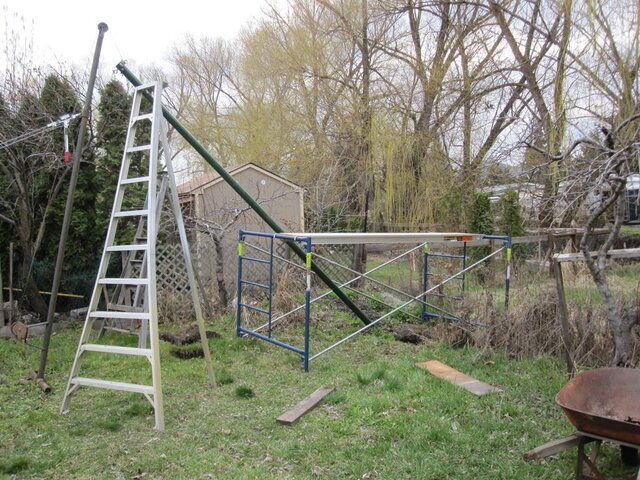 lifting 06small.jpg202.9 KB · Views: 1,272
lifting 06small.jpg202.9 KB · Views: 1,272 -
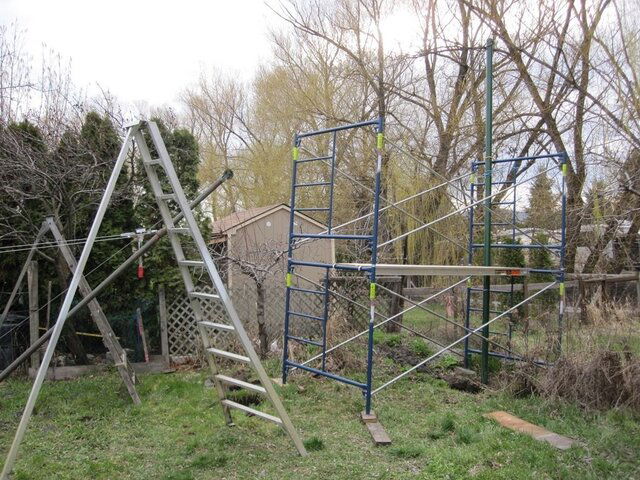 lifting 07small.jpg202.5 KB · Views: 1,213
lifting 07small.jpg202.5 KB · Views: 1,213

